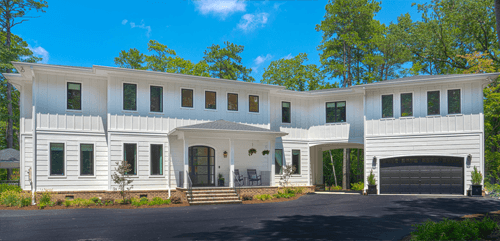This residence is built on a 5-acre peninsula located right in the Little Neck neighborhood of Virginia Beach. The buildout was tailored to the needs of a family of 5; approximately 5,800 square feet with a two-car garage and a pool.
JM Froehler Custom Home Builder in Virginia Beach designed this home so that natural light would shine through the many windows throughout the house. If we follow the long textured driveway we will find that the garage has 12-foot ceilings and a 16-foot pristine solid door upgrade with ample room for two vehicles.
Upon entering through the beautifully landscaped front and gorgeous walkup driveway, visitors are greeted with an exquisite white brick design, giving this home a warm vintage feel in this grand gallery entrance. This area is lit with a designer track lighting fixture along with chandeliers, and visitors find that it has a high custom ceiling and exquisite wall inserts that lead all the way to the kitchen and living space. These inserts accent and combine perfectly with the kitchen cabinets and entertainment center.
The Living Area
The living area is a wide-open space with an entertainment center that features a vertical fireplace that not only serves as a heating unit but also doubles as a decorative piece that is sure to catch any visitor’s attention. This area is a cozy space for everyday living and lounging.

The Kitchen
The kitchen has a beautiful, one-piece gray stone backsplash, which contrasts perfectly with the shelving and white cabinets. The white cabinetry is outfitted with designer silver handles and beautifully complements the gorgeous white granite countertops. A huge kitchen island resides in the middle of the kitchen, making it the perfect spot to entertain family and friends, by cooking a meal together or just enjoying some appetizers and drinks. Clean up won’t be any trouble with the custom stainless steel faucet and drop-in sink.

The Dining Area
The dining area features wraparound windows and an overhead chandelier. A perfect view of the backyard pool makes this area a prime location for formal gatherings and holiday dinners.
The Master Suite
The master suite is an elegant space that you can enjoy with your significant other without being bothered by adjacent rooms in the house. It is combined with the master bathroom that contains a freestanding tub with custom designer plumbing fixtures in white and matte black. The aesthetic flows seamlessly with the accented cabinets and makeup desk. A large walk-in shower with two rain neck showerheads on either side is a superb addition to the master bathroom. Flush overhead lights in the shower create an ambiance of relaxation and calm after a long work day.

Outdoor Living
The fully landscaped backyard provides the perfect space for outdoor gatherings and to have friends or family over for a cookout or just simply relaxing with your significant other during a nice weekend sunset. You can even enjoy a swim in the pool as a way to decompress from a long work week. The backyard also features an outdoor kitchen which will help you step up your hosting game. Soon, all of your friends and neighbors will be hounding you to hang out at your place.

The JM Froehler Difference
JM Froehler walks with customers every step of the way during the planning process of a new custom home. Once the plans have been constructed with our plan designer, they are sent over to the structural engineer who ensures that the write-ups can be properly executed.
Once that is complete, our company obtains the required permits and construction commences. It is good to remember that waterfront homes take a bit more planning and permitting. However, once everything is approved, the building process goes off without a hitch. During the building process, the owner has a schedule that we provide through our online platform. This online platform allows our customers to keep track of progress. Our customers are able to keep track of the timeline of their home construction and the ability to make all the selections necessary for project completion.
By choosing JM Froehler construction, the customer is allowed to customize their new home with the flooring, tile, windows, roofing, masonry, paint colors, plumbing fixtures, lighting and so many other items. In order to deliver a home on time, these items must be selected on schedule that can be seen via our online platform. Communication is of the utmost importance during a custom build. Our online platform plays a crucial role in the process. Communication is streamlined from the customer directly to the entire team at our custom home construction headquarters via the app. When a customer has a question or has chosen a selection it is added to the program and sent directly to the manager and both owners of JM Froehler Construction. The app is available 24 hours a day for your viewing convenience. We want to make building your new home a positive experience.


